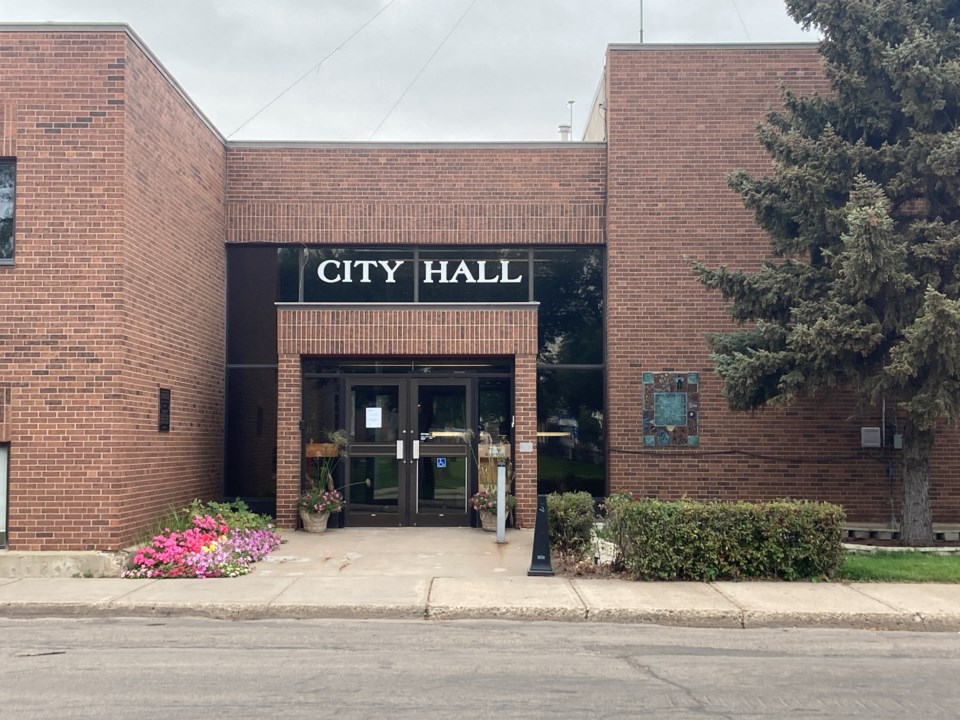ESTEVAN — Estevan city council is one step closer to approving an updated version for one of the more important documents for land development.
Council gave first reading to the new zoning bylaw at the Sept. 12 meeting. For land development services manager Richard Neufeld, this has been four years of work.
Once council gives second and third reading – expected next month – the zoning bylaw will replace a document approved in 2010.
Among the big changes for users, according to Neufeld, will be a separation of building permits and development permits. He concedes it will not be popular with some, but this is the direction many communities are heading following a provincial edict.
“Currently, for low-density housing, for example, or for garages, you could get a combined building and development permit. One application fee would go to our building official, and everything would be done to build your house.”
Now if someone wants to build a garage, for example, that person will have to go to Neufeld for a development permit and the building official for a building permit.
“What we’re going to do is try to work together on this as close as we can, so that we don’t have any time delays between the one permit and the other,” said Neufeld.
The provincial government didn’t like the old process because the building and development permits are done under separate legislation, Neufeld said.
The city also used to have a separate bylaw for signs, but the province doesn’t want that now, either, so the existing sign bylaw will be rescinded and provisions for signs will be added.
Another change will be “beefed up” character and appearance guidelines for new developments so they fit esthetically and meet requirements for length, width and property line separation distances.
There is also a fairly significant change in the definitions for buildings. The existing building and development bylaw from 2010 had the different types of housing defined separately. The new document will scrap those terms to go to basic qualities such as if the building meets codes. If it does, it would have to meet the setbacks, minimum floor requirements and fit esthetically into the community.
“It provides us with an environment where we don’t really care where your home was built or what it’s built out of, if it meets the building code and meets the esthetic controls that we have in some neighbourhoods, for example on finishing, colouring and stucco versus vinyl, that sort of thing.”
He expects that should help with building construction because people won’t get “pigeon-holed into definitions” any longer.
Changes have been made with architectural controls. In the past developers would put them in when they sell the property for the first time to a homeowner, but they weren’t registered for the property.
If the home burns down or if someone wants to make an addition, they’re not bound by those controls. The city has added architectural controls that would be considered in the municipal interest.
The city is also now allowing for heritage designations for buildings, which wasn’t contemplated in detail under the 2010 bylaw.
The new bylaw will also separate seniors’ housing into different groups, as opposed to something uniformed like the present bylaw. Supportive living is different from a nursing home or acute care.
“The needs in the building are changed, depending on what kind of senior you’re looking for,” Neufeld said.
He hopes this will allow for a more efficient use of land when proposals are submitted for seniors’ homes. Before he came to Estevan, he tried this approach in other municipalities.
Neufeld said the updated bylaw was needed because definitions have changed and there have been shifts in the construction industry that started in the early 1990s. A 3D printer could be used to build a home, and new technologies need to be incorporated into the new bylaw.
And at nearly 200 pages, Neufeld said it needs to be long because there are so many different issues to take into consideration when looking at zoning and implementing policies from the official community plan.
Neufeld said he added a lot of graphics and maps that weren’t in the 2010 version.
The zoning bylaw has to go through four weeks of advertising before it can receive approval from council. Neufeld believes it is scheduled for Oct. 24. As for open houses, they have been happening since 2018, when the city first started looking at an updated community plan, and attendance has dropped off. He didn’t have any inquiries at an open house this spring.
•••
Council gave third and final reading to the business bylaw at its Sept. 12 meeting. One of the big provisos, according to Neufeld, is for food trucks.
“If an ice cream truck wanted to go to the Dennis Moore [Centennial] Park on a hot summer day for a while and sell ice cream to the people of the park, they’ll be able to do that now,” said Neufeld.
It would also allow for a mobile food court for food trucks. A property downtown can now be reserved for a certain time, with four or five food trucks, picnic tables and more.
The bylaw does not allow for food trucks to park on city streets downtown, as the city thought there was more than enough room on city-owned parking lots for food trucks during the summer. The conceptual plan for downtown revitalization, with angled parking on Fourth Street, is not conducive to food trucks, he said.
Enforcement provisions and fees have been updated and the structure of the bylaw will allow for city council to amend fees if they want on an annual basis. Some definitions might have been out of date.
A package will be sent out to business owners in advance of licence renewal in 2023, explaining the changes that have been made and what they need to do.




