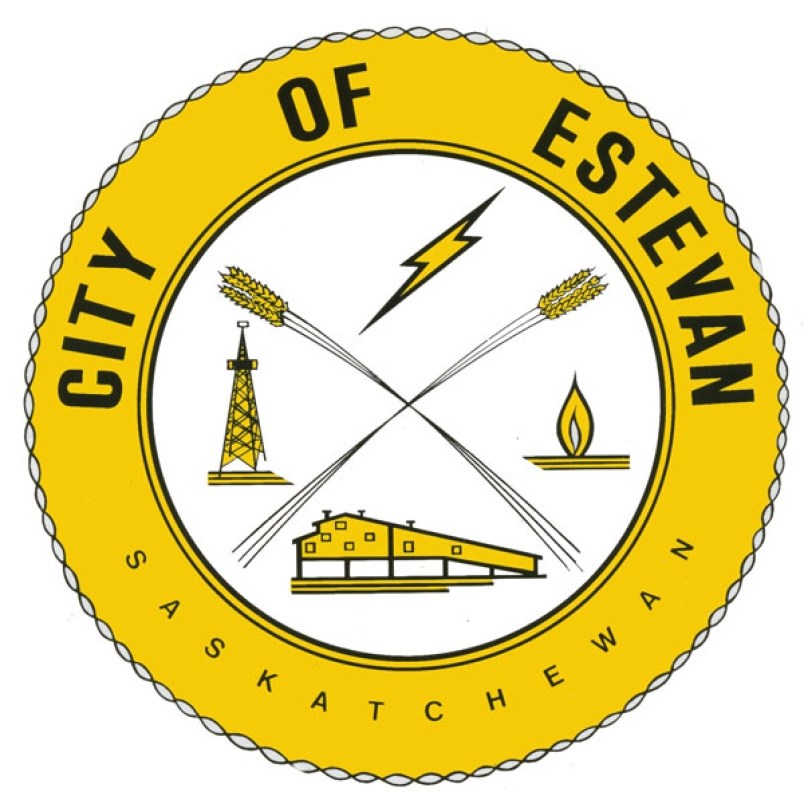ESTEVAN - Estevan city council discussed the rezoning of a property at 418 Kensington Avenue during Monday night’s meeting.
In a document to council, land development services manager Richard Neufeld said the owner of the property, which has commercial tenants on the main floor and apartment-style style rentals on the top floor as well as the rear portion of the main floor.
But there appears to have been an oversight in the original approval because residences were not permitted on the main floor. With more people living on the main floor, the zoning issue needs to be corrected.
The redevelopment of the residential space on the main floor will include five per cent amenity space, installation of an elevator, orientation of a development for empty nesters and active adult populations, and installation of a laneway access.
“The scope of the rezoning application is to allow for the addition of residential development on the main floor,” said Neufeld.
Most of the rear half of the building is residential, Neufeld said.
Parking and other factors will be addressed through development and building permits, should this advance to the next stage.
Neufeld noted some of the suites on the top floor will be rejigged, such as having their bathroom doors widened, to make them more accessible.
He also noted that he, along with the engineering department and the fire department, are also concerned with having one access point for the development. If there was a major fire in the building, people would be trying to evacuate at the same time that fire engines are entering.
“We have two choices. We discussed this with the applicant. One was to put a right turn out onto Kensington (Avenue) southbound and the other one was to hook into the laneway that’s already there behind the Sereggela Place cul-de-sac. It was decided to go into the laneway.”
The lane behind Sereggela Place is developed and it extends the full length of the west boundary of the property. There is a fence along the entire laneway.
Neufeld noted a much larger building was proposed in about 2014, but there was pushback from the community about a structure with four or five stories.
People in the neighbourhood will be given the chance to address the issue if they have concerns.
Council gave first reading to a bylaw to redevelop the building. A public hearing will take place at a future council meeting.



.png;w=120;h=80;mode=crop)
