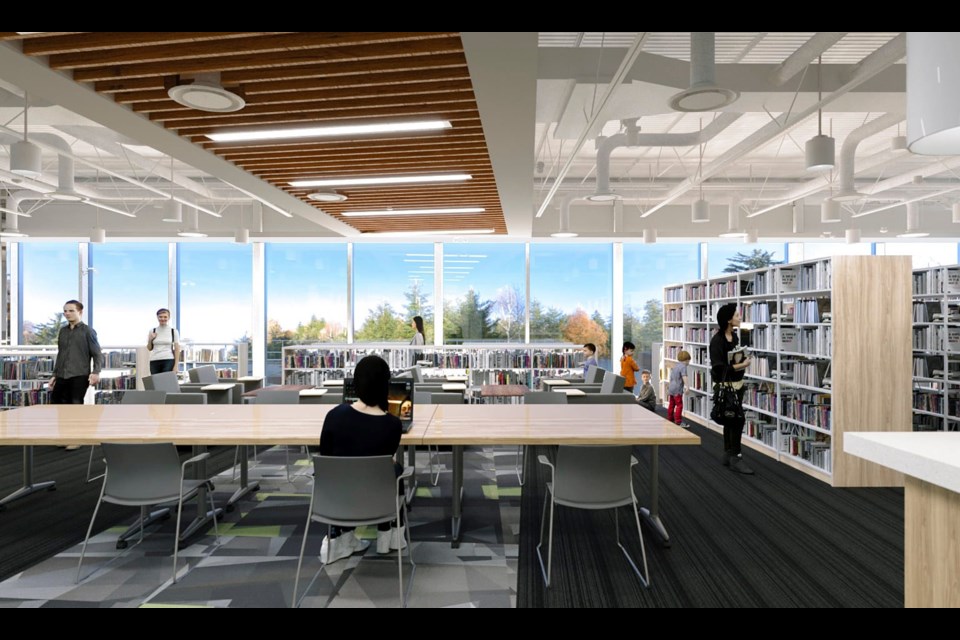CARROT RIVER — Slated for opening in September, 2023, the prime consultants for Carrot River’s new K-12 school released a series of design drawings, which feature the general layout of the facility.
“We’re excited for the Carrot River community to be able to go through this experience and planning and seeing the vision of the new school coming together,” said Stacy Lair, executive director for the North East School Division (NESD).
“It’s exciting to see, and (we’re) thankful for all the engagement and leadership from current Carrot River staff and any staff that have been involved to help through the process in our Division.”
Kevin Trew, North East School Division trustee representing Subdivision 2 and the head of the Carrot River School Fundraising Committee, said they’ve received a number of questions about the layout, including the roof, which he assured will not be flat.
“When the pictures came out I know a few people were concerned that it looks like the roof of the school is a flat roof,” Trew said. “The roof isn’t flat, it does have a slight pitch and that is something that definitely meets the standards required.”
Another question received was which schools it would consolidate.
Lair said no determinations have been made on the potential consolidation of Arborfield School, which is slated for a feasibility study in the coming fall.
She asked that any concerns or communications about the feasibility study be directed to the Division office directly, which can be reached at 306-752-5741, rather than Arborfield staff.
“In this process, the school staff are dedicated and are working hard to provide learning opportunities and supports for the students, and that’s their main concern,” Lair said. “Directing any of the concerns associated with the school future to them puts them in a really unfair position, because they’re not playing a role in future processes.”
As the representative for Arborfield, Trew said he will continue to take any concerns Arborfield residents give him directly to the board of education.
For fundraising for the new school, Trew said they’re continuing to take donations as they come in for the outdoor amenities, with the committee raising $1.33 million out of $1.5 million needed.
Playground fundraising has been prioritized. The elementary grades playground equipment will be located on the north side of the facility.
While he said it is a smaller space than the current elementary school playground space, the committee is hoping to move different kinds of playground equipment with the funds to utilize the space the best way possible.
“We haven’t put together any new package to encourage people, we’re really hoping the excitement when things actually start happening on the site… That might initiate some people to donate now,” Trew said.
“We have sent a lot of information and letters out to different businesses and applied for a few grants and I’m really glad to say one grant we just heard from, we received a grant for $25,000.”
The last major announcement came in November, where the Carrot River School Fundraising Committee announced that they had $1,283,500 total pledged.
Personally, Trew said he’s been collecting personal donations from his class of 1988 at Carrot River High School, which led to $1,500.
“We’d really like to challenge other grad classes to do the same. I’m sure others could meet or beat that.”
Outdoor enhancements include playground equipment for primary and middle years, weight room, paved bus drop off/pick up zone, Kindergarten outdoor fenced-in learning play space, outdoor bleacher, upgrades to existing track, soccer pitches and tennis, basketball and pickleball outdoor court, and more.
The prime consultants for the project are aodbt architecture + interior design, while the engineering team is BCL Engineering, HTFC Planning & Design, Prakash Engineering, Daniels Wingerak Engineering Ltd, and ALFA Engineering.




